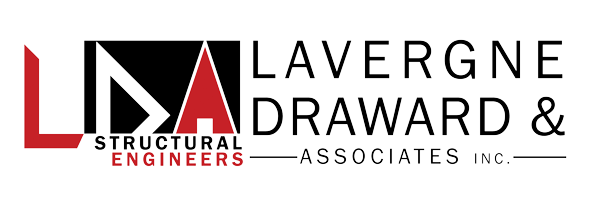Location: Winnipeg, MB Year: 2012 Cost: $10,800,000 Award: 2014 Prairie Design Award of Excellence The building is a multi-family residential and commercial retrofit located in the heart of downtown Winnipeg. The project consisted of a retrofit of two existing buildings; The Avenue building consists of 75 rentals apartments including 20,000sqft of prime commercial space. The highlight of the project is … Read More
old market square performance stage (the cube)
Location: Winnipeg, MB Year: 2010-2013 Cost: $1,000,000 Awards: 2015 Premier’s Design Award of Excellence 2014 Govenor Generals Medal in Architecture 2011 Project of the Year Canadian Interiors 2011 AZ Award/Peoples Choice 2011 RAIC Award of Excellence 2010 AR Award for Emerging Architecture The design of the stage has a multi-functional environment that can be enclosed to form an interactive sculpture … Read More
125 cauchon condominiums
Location: Winnipeg, MB Year: 2015 Cost: $1,520,000 125 Cauchon is a residential complex with five units developed in Winnipeg’s Osborne Village neighborhood. Located on a mature residential street the building’s concept came from friction between residents. The building was co-designed by the residents themselves. Each unit fits together like a 3D puzzle and each unit volume is based on the … Read More
emerald 62m condominiums
Location: Winnipeg, MB Year: 2016 Cost: $4,500,000 62M is a new 27,000sqft forty unit residential project located at the edge of downtown Winnipeg and the Red River. It’s unique in that it’s a circular building lifted up on 35’ high stilts. This enables the building to have unprecedented views from each unit. As well the parking is located underneath the … Read More
porter building reno & addition
Location: Winnipeg, MB Year: 2016 Cost: $5,000,000 This four storey historical building is located in the exchange district in downtown Winnipeg on McDermot Avenue. The building was originally office spaces and it was converted into modern rental apartments throughout the building catering to young professionals. LDA was responsible for the overall structural design and preparation of the design documents. We … Read More
u of w commons
Location: Winnipeg, MB Year: 2017 Cost: $21,500,000 This new fourteen storey 70,000sqft triangular in shape residence was designed for the University of Winnipeg. The development consists of 102 units of student housing and laundry facilities on each floor. The main floor consists of a common room, graduate office, security and administration offices. The structure consists of a hollow core and … Read More
sinclair park community centre
Location: Winnipeg, MB Year: 2011 Cost: $4,000,000 This new community centre is 13,850sqft of recreational space. SPCC followed a collaborative Integrated Design Process (IDP) towards the goal of LEED silver accreditation. The design embodies the wishes of the community and has flexible multi use spaces, high durability and low maintenance and barrier free accessibility. The building consists of a structural … Read More
lake of the woods discovery centre
Location: Kenora, ON Year: 2011 Cost: $2,150,000 Award: 2011 Ontario Wood WORKS Award for Institutional Wood Design This 6,000sqft building is a new style museum for the local cultural and heritage of the Kenora and it’s surrounding area. The facility provides administrative space, gallery and lounge space as well as public facilities. This two storey building has a 237sqft mezzanine … Read More
thermea spa
Location: Winnipeg, MB Year: 2015 Cost: $8,500,000 This facility is composed of an outdoor spa complex, a golf clubhouse, a storage garage and associated site works. The total square footage of the buildings is approximately 10,000sqft. The project includes multiple pools and was built within the flood fringe and land was cut and filled to raise the complex, leaving water … Read More
seven oaks recreation centre
Location: Winnipeg, MB Year: 2015 Cost: $18,000,000 This facility opened in the spring of 2015. The 102,700sqft facility includes two NHL size ice rinks, raised spectator concourse, tournament equipment storage areas, graciously spaced uni-sexed change rooms and a club change room suite. It also includes a tenant fitness area, café/food court, administrative area and a retail space for their pro … Read More










