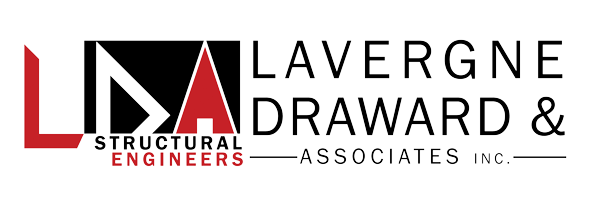Location: Winnipeg, MB
Year: 2016
Cost: $19,500,000
This 160,000sqft indoor soccer complex has bleacher seating for viewing to the North and South sides of
the main soccer pitch. The pitch has retractable curtains that allow for the field to be split to half and
quarter size playing fields. The building also includes public spaces, dressing rooms, referee rooms,
offices and a club store. The construction assembly includes a clear span pre-engineered steel building
system with 250ft roof rafters to accommodate. The mezzanine is constructed from masonry, hollow
core pre-cast planks, and structural steel wraps around the full perimeter.
LDA was responsible for the structural design and the preparation of the design documents along with
the specifications for tender. As well, we provided construction phase services including site inspections
and final certification.




