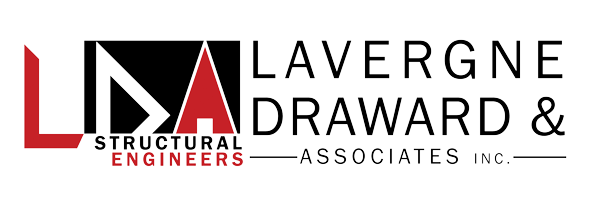Location: Carberry, MB
Year: 2008
Cost: $11,452,600
Phase I consisted of the expansion of the existing school to become a 28000 sqft, 2 Storey structure.
The building was comprised of load bearing concrete walls, hollow core pre-cast floor, steel structure
and a flat 2ply modified bitumen roof. The foundation is made of compacted expanded-base concrete
piles.
Phase II consisted of the demolition of the change rooms by the gymnasium, addition onto the gym and
classrooms also revising the front entrance to become a mezzanine. The building addition was
comprised by the same materials as in Phase I. The mezzanine was composed of a structural concrete
slab, hollow core and structural beams.
As the structural engineers for this project, LDA was responsible for the overall structural design and
client liaison as well as we provided construction phase services including site inspections and final
certification.




